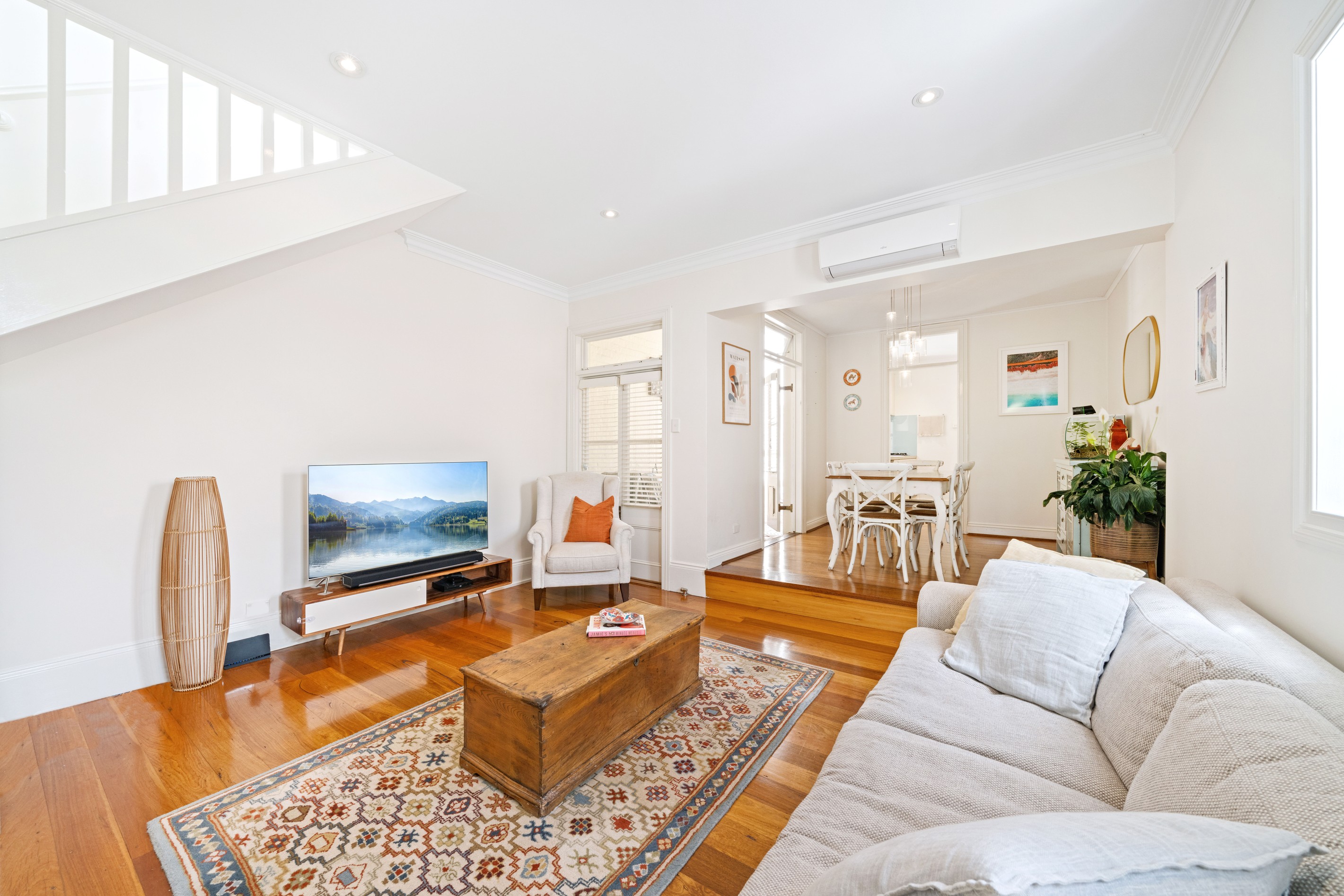Agents
Leased By
- Loading...
- Photos
- Floorplan
- Description
House in Rozelle
Surprisingly spacious Victorian terrace
- 3 Beds
- 2 Baths
This two storey home has been updated throughout to provide a spacious family home set over 2 levels. An open plan layout on the ground floor combines with excellent natural light on both levels to create a warm and inviting home in a sought-after city fringe location.
- Open plan living area with well defined separate dining
- French doors open from living areas to a sunny courtyard
- Modern kitchen with granite tops and gas cooking
- Three full sized bedrooms, master opens to a private balcony
- Luxurious main bathroom with bathtub
- Second bathroom with integrated laundry
- Air conditioning on both levels
- Sundrenched courtyard provides a perfect entertaining area
- City skyline and Anzac Bridge views
- Ample storage including a large underfloor cellar area
- Elevated position within walking distance to Rozelle village and rapid CBD transport
Land:
120.1m² / 0.03 acres
Bedrooms:
3
Bathrooms:
2
Share:
